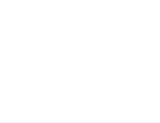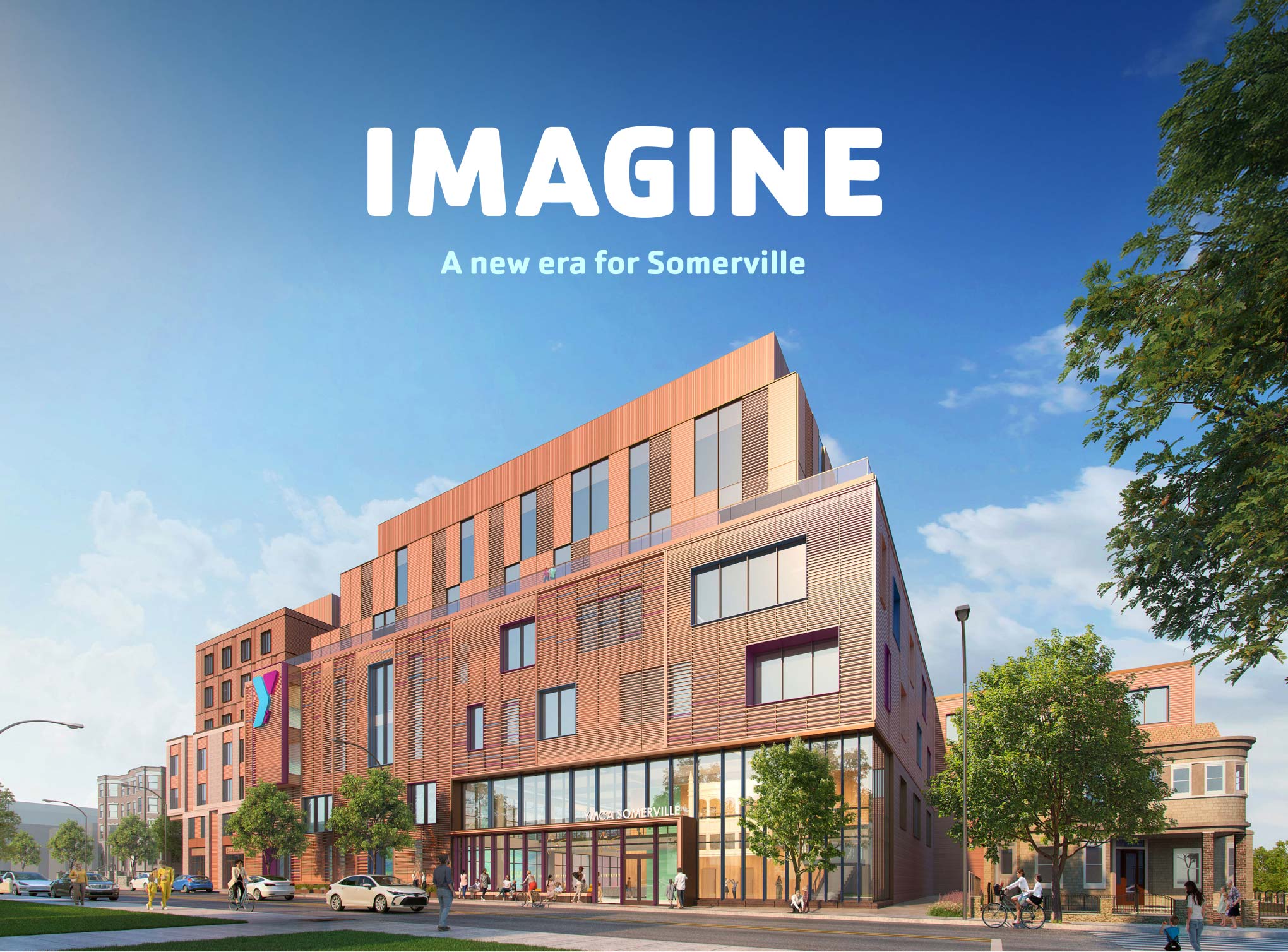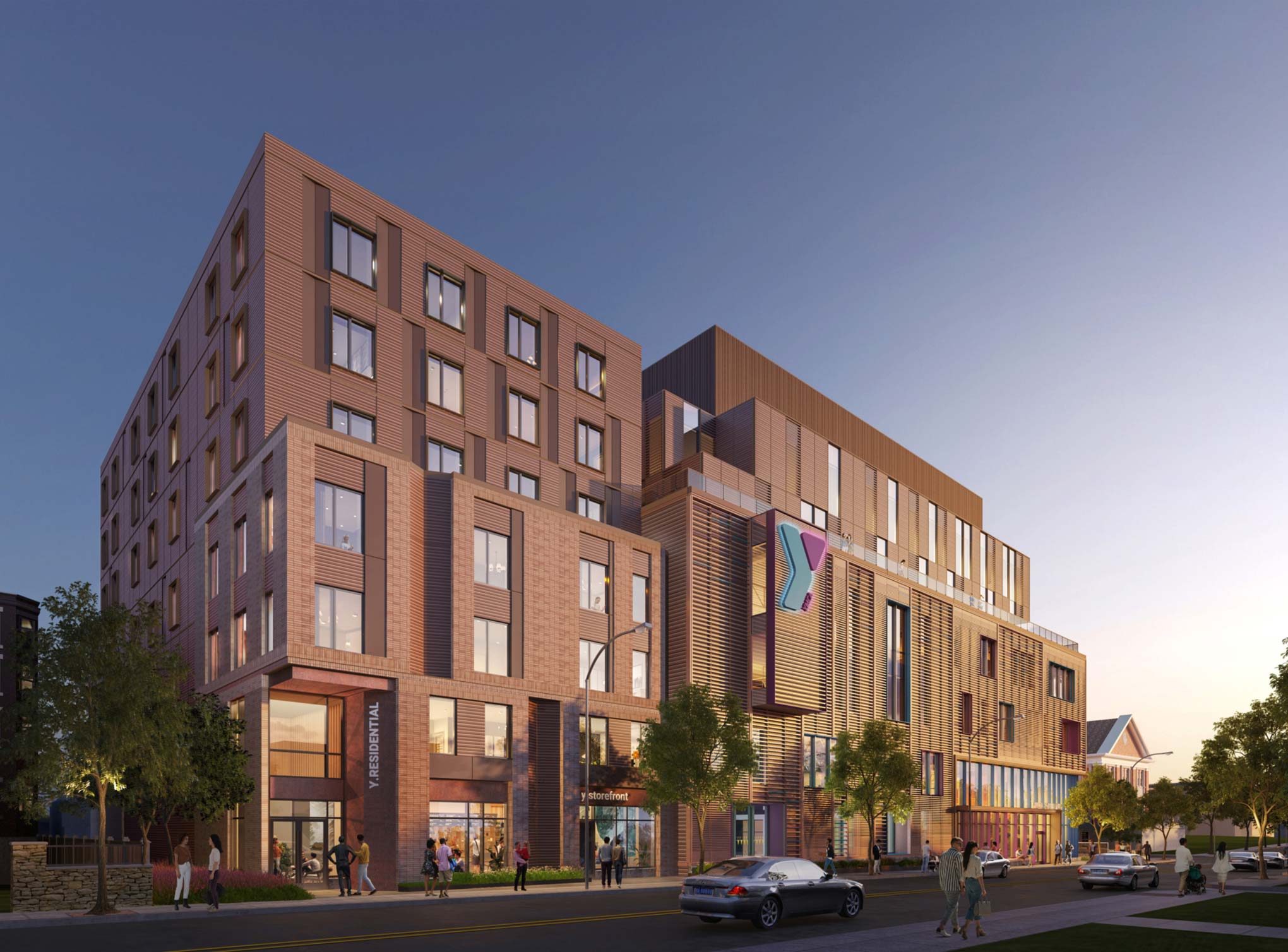
We are reinventing ourselves ...
We’re embarking on an ambitious project to create a new complex with +130,000 square feet of space to support the daily lives of individuals and families, and meet the evolving needs of our multiple communities in Somerville and beyond.

A new era for Somerville
We’re embarking on an ambitious project to create a new complex with +130,000 square feet of space to support the daily lives of individuals and families, and meet the evolving needs of our multiple communities in Somerville and beyond.

A new Somerville Y for everyone.
Our goal is to have our new complex serve as a model for inclusive community engagement and impact.
We are designing the new Y to support learning, increase health and wellness, and foster belonging.
We seek to create a unique place that will support Somerville residents far in the future, so we can achieve our vision of creating and sustaining a more equitable, healthy, and vibrant Somerville for all.

A new Somerville Y for everyone.
Our goal is to have our new complex serve as a model for inclusive community engagement and impact.
We are designing the new Y to support learning, increase health and wellness, and foster belonging.
We seek to create a unique place that will support Somerville residents far in the future, so we can achieve our vision of creating and sustaining a more equitable, healthy, and vibrant Somerville for all.
O U R G A M E – C H A N G I N G V I S I O N
Our new +130,000 square-foot complex is designed to better reflect and meet the needs of our multiple communities, and support the Y’s extensive, always evolving programming. It will enable us to:
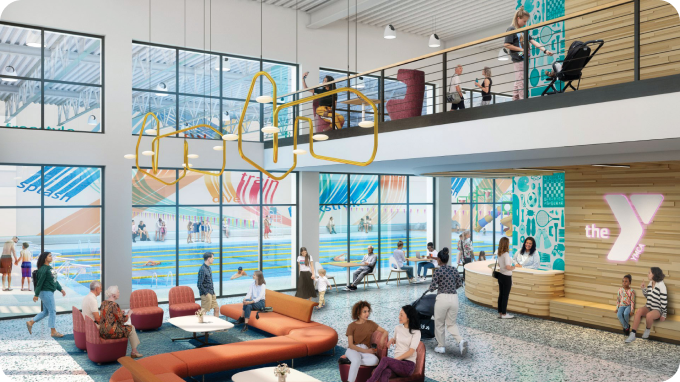
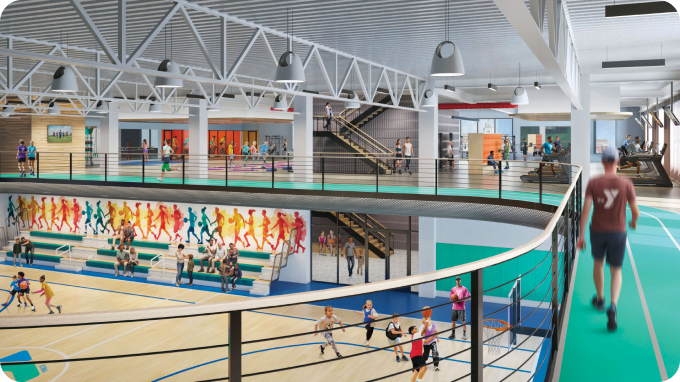
OUR GAME-CHANGING VISION


Our new +130,000 square-foot complex is designed to better reflect and meet the needs of our multiple communities, and support the Y’s extensive, always evolving programming. It will enable us to:
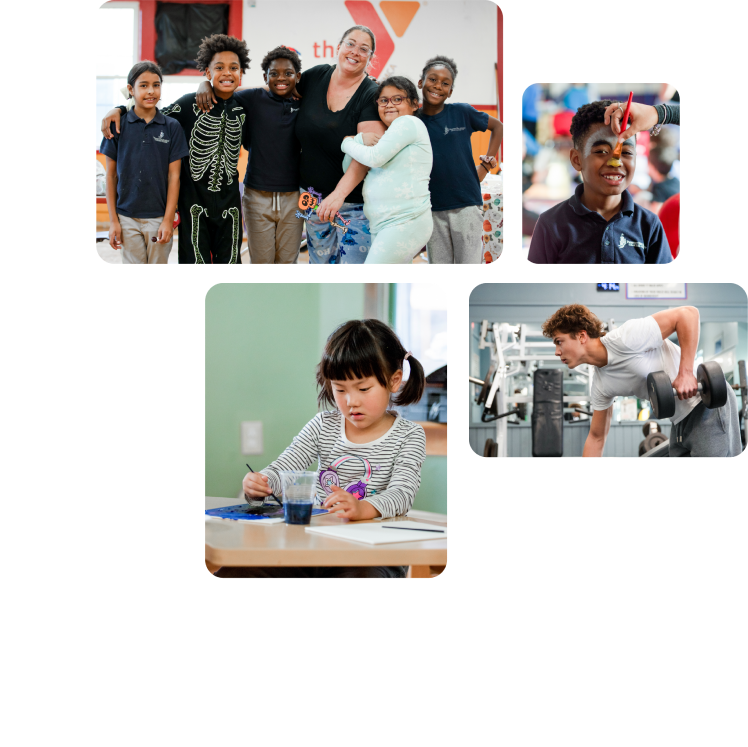
Let’s fulfill our promise.
Our goal is to have our new complex serve as a model for inclusive community engagement and impact.
We are designing the new Y to support learning, increase health and wellness, and foster belonging.
We seek to create a unique place that will support Somerville residents far in the future, so we can achieve our vision of creating and sustaining a more equitable, healthy, and vibrant Somerville for all.

Let’s fulfill our promise.
Our goal is to have our new complex serve as a model for inclusive community engagement and impact.
We are designing the new Y to support learning, increase health and wellness, and foster belonging.
We seek to create a unique place that will support Somerville residents far in the future, so we can achieve our vision of creating and sustaining a more equitable, healthy, and vibrant Somerville for all.
The Need
Our 120-year-old building, pictured here, is severely outdated, constantly in need of repair, and fails to meet the accessibility and capacity demands of our growing community. With over 5,000 people relying on our programs annually and increasing demand, a modern, fully accessible campus is urgently needed to address these challenges and support the evolving needs of Somerville.
While many details are still being finalized, our preliminary projections estimate the total cost to complete the future Somerville Y campus at approximately $130 million. Should the Y acquire an adjacent parcel to expand the project footprint, overall costs could increase by an additional $40 to $50 million. We are currently in the early stages of seeking foundational philanthropic support for this ambitious project. If you are interested in learning more about how you can get involved, please contact Vladimir Benoit at;
vbenoit@somervilleymca.org
or 617-996-6601


The Need
Our 120-year-old building, pictured here, is severely outdated, constantly in need of repair, and fails to meet the accessibility and capacity demands of our growing community. With over 5,000 people relying on our programs annually and increasing demand, a modern, fully accessible campus is urgently needed to address these challenges and support the evolving needs of Somerville.
While many details are still being finalized, our preliminary projections estimate the total cost to complete the future Somerville Y campus at approximately $150 million. Should the Y acquire an adjacent parcel to expand the project footprint, overall costs could increase by an additional $40 to $50 million. We are currently in the early stages of seeking foundational philanthropic support for this ambitious project. If you are interested in learning more about how you can get involved, please contact Vladimir Benoit at;
vbenoit@somervilleymca.org
or 617-996-6601
S O M E R V I L L E Y M C A P R O J E C T T E A M

SOMERVILLE YMCA PROJECT TEAM

